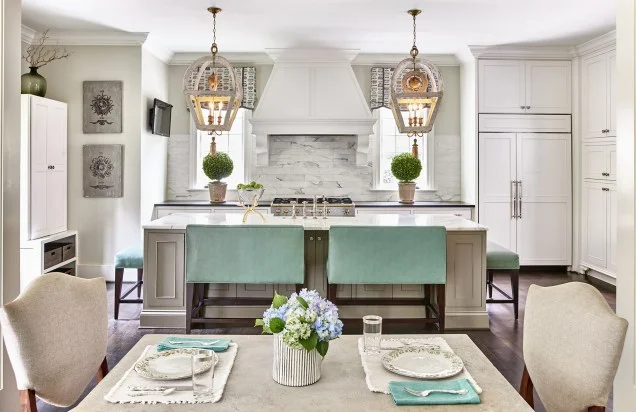Filled with bright rooms and inviting spaces, this Eastover home is a family’s dream come true.
Article by Blake Miller on August 17, 2016 / Photography by Dustin Peck.
Mary Miller of Mary Tobias Miller Interior Design / Greg Perry Design
Back in 1997, when Kentucky native Margaret Switzer was living in Charlotte, she became smitten with the neighborhood of Eastover. “I was part of Young Affiliates of the Mint,” she says. “And I remember walking around Museum Drive and daydreaming about living in this neighborhood. I just absolutely fell in love with it.” But after a job transfer moved her and her husband, John, out of Charlotte, Margaret reluctantly gave up on her dream.
But as fate would have it, the Switzers found themselves back in the Queen City in 2007, only this time the couple settled on a home in Foxcroft. “It had a ton of space and a lot of land,” she says of the home, “but my heart was still always wanting to be in Eastover.” So in 2011, when a house came on the market on Museum Drive, the couple jumped at the opportunity. “We look at this house as our forever home,” Margaret says. “We wanted something that we could watch our kids grow in and that would fit us long after we retire.”
The home, which had been under renovation when it was listed, is smaller than the couple’s previous residence but features a detached garage with a guest room perfect for “when the kids come back into town to visit,” says Margaret. Greg Perry of Greg Perry Design helped the Switzers with the architecture and layout design of the home. The interiors are somewhat of a departure from the Switzers’ previous residences, which were decidedly traditional. “We wanted something a little more progressive and fresh but still classic,” says Margaret, who enlisted the help of Mary Miller of Mary Tobias Miller Interior Design to design the interiors for the home. “We’d worked with Mary on our home in Foxcroft, so she knew our style and what we liked.”
“It’s a great house for entertaining, which they do quite a bit,” says Miller of the open layout in which the kitchen, breakfast nook, and living room are all one large space—an ideal spot for gathering. A neutral color scheme serves as the backdrop for pops of color in the living room’s pillows and draperies and in the kitchen’s bench stools swathed in a durable peacock leather. John and Margaret wanted ample seating to accommodate a large number of guests comfortably, so Miller designed the living room layout so that the velvet loveseats by Lee Industries from the Bobby McAlpine Collection fit comfortably with the custom high-back sofa and don’t overwhelm the room. An all-white leather ottoman doubles as a place for the family to kick their feet up after a long day as well as extra seating while entertaining. Two oversize custom chandeliers Miller found in Atlanta hang above the kitchen island and are one of the biggest conversation starters during gatherings.
But while the main living areas are traditional in scope with modern touches, Margaret’s home office is different. “Margaret works from home so she wanted it to be a place that she wanted to be in all the time,” says Miller. That also meant pushing the boundaries of the Switzers’ traditional comfort zone a bit. High-gloss slate-grey walls and trim allow bold pops of color, such as in the orange sofa and complementary trim on the adjacent armchairs, to brighten the space. To keep it from feeling too masculine, Miller added the floral Roman shades by Romo Fabrics, which add a dose of femininity to the room. “I work in there every day and absolutely love it,” says Margaret. “It’s fun, it’s fresh, and it makes me excited to be at work.”
Now that the interiors are complete, the Switzers are confident they’ve found a home where they can finish raising their family and retire together. “We’ve lived in six different homes over the last 18 years, and this is really the place we’d like to finish out our years together,” says Margaret. “It’s our perfect oasis.”








